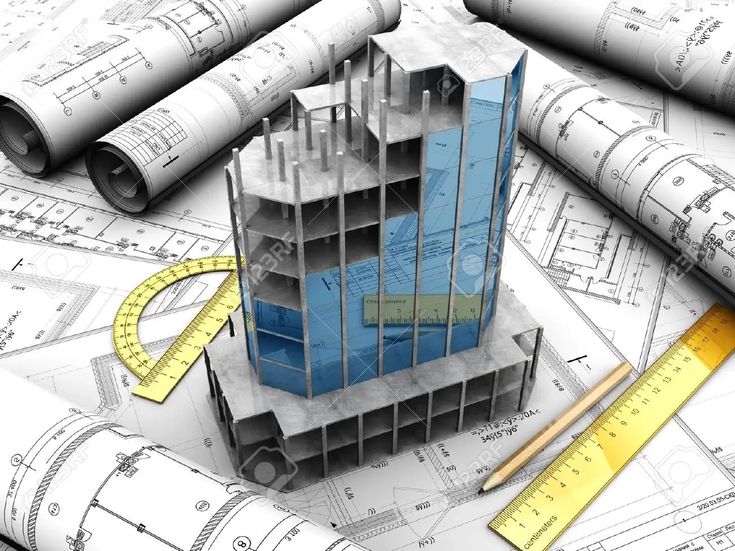BIM for general contractors

AEC Digital Solutions LLC provides BIM for general contractors :-
We have been primarily working with general contractors, catering them with our CAD to BIM services, based on the project’s requirement.
Our BIM for general contractors include
-
BIM coordination services,
-
3D Architectural Modeling,
-
Clash Detection, 4D Sequencing,
-
MEP Modeling,
-
Shop Drawings Services
For the successful and timely completion of large-scale construction projects by providing various computer-aided design (CAD) solutions. A major percentage of our clients are general contractors and we have huge experience of working with BIM for general contractors from various countries of the world like USA, UK, India, etc.
Structural & Architectural Modeling for contractors
We provide 3D models for contractors by Modeling the structural elements like footings, beams, slabs,
columns, steel trusses and other steel structures, etc. as well as architectural elements including stairs,
doors, windows, internal walls, etc. It helps contractors to detect clashes, check for interference’s and
find out clash-free solutions for the same.
MEP Modeling for contractors
AEC Digital Solutions focuses on providing world-class MEP Modeling services to general contractors.
Our experienced and qualified professional team members offer various MEP Modeling services including
MEP 3D Modeling, Shop Drawings, Fabrication Drawings, Detailed section views and schedules, etc.
Our talented and experienced electrical and mechanical engineers can produce detailed MEP design drawings for all MEPF disciplines.
Clash Detection Coordination for contractors
We provide full BIM Coordination & Clash Detection Services with which the contractors get all information
they want to identify and solve the interface between various building systems effectively and easily.
The competent and effective coordination drawings provided by our efficient MEP engineers help resolves
issues in the pre-construction stage and thus save cost and time.
Scan To BIM
Nowadays, a number of contractors use Scan to BIM Modeling Services, as it gives a different approach
to refurbishment and renovation works. It captures the as-built environment using 3D laser scanning
technology and imports the data into BIM software like Autodesk Revit and Navisworks.
We have highly efficient architects and BIM modelers to deliver world-class quality as-built surveys using Point Cloud Laser Scan.
Fabrication Drawings
AEC Digital Solutions LLC has a very experienced and skilled team that can handle a wide range of fabrication drawings for industrial, residential and commercial structures. Using the latest CAD technology, they produce different fabrication drawing services like tender drawings, installation drawings, sketch drawings, schematic drawings, working drawings, etc.
Shop Drawings
Shop Drawings, in general sense, is a 3 dimensional drawing that consist of three ‘detailed’ views, namely plans, elevations and sections. At AEC Digital Solutions, we deliver the best solutions for shop drawings services with the help of diverse skill sets of our experts. Shop Drawings produce support for design-build projects in different areas including structural grids, composite drawings, electrical component technical drawing, ductwork drawings, equipment placement, etc.
Several contractors from various corners of the word approach AEC Digital Solutions for all the services mentioned above. We also do bits and pieces of these projects as well. Our experience of working on a BIM for General Contractors out-stand’s AEC Digital Solutions from its competitors.
Have a new project? Contact us and discuss the project requirements with our team of experts. Team of AEC Digital Solutions will be glad to assist you.
