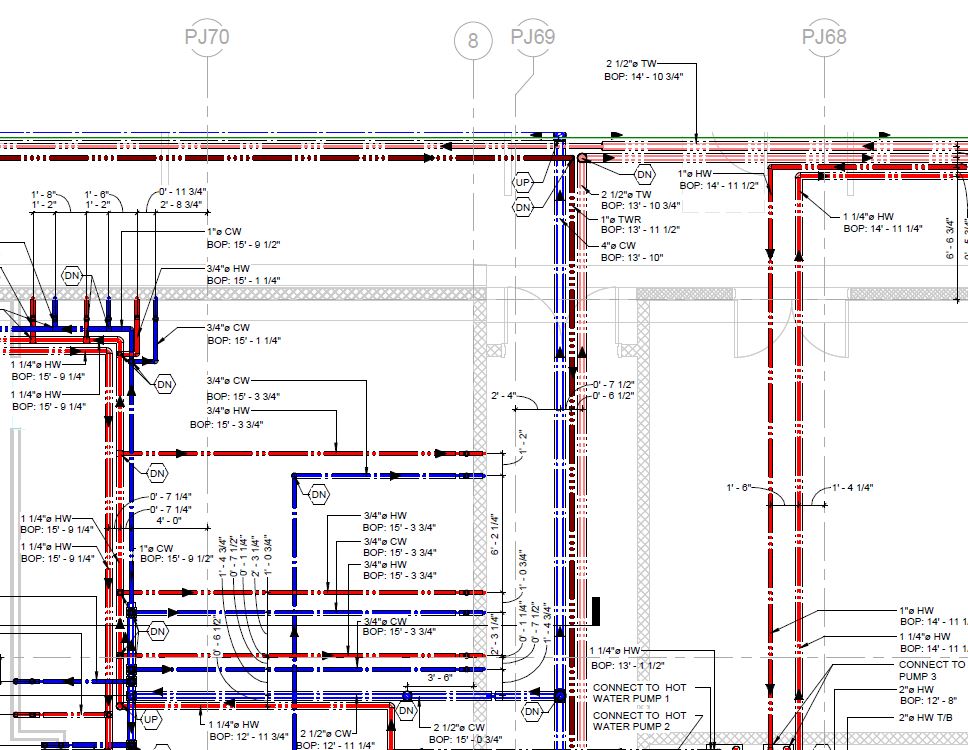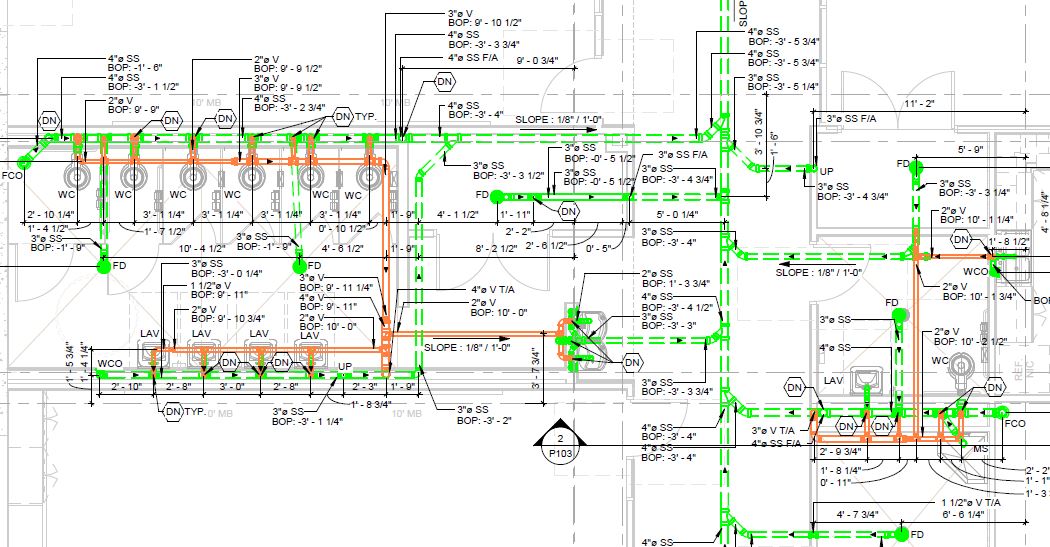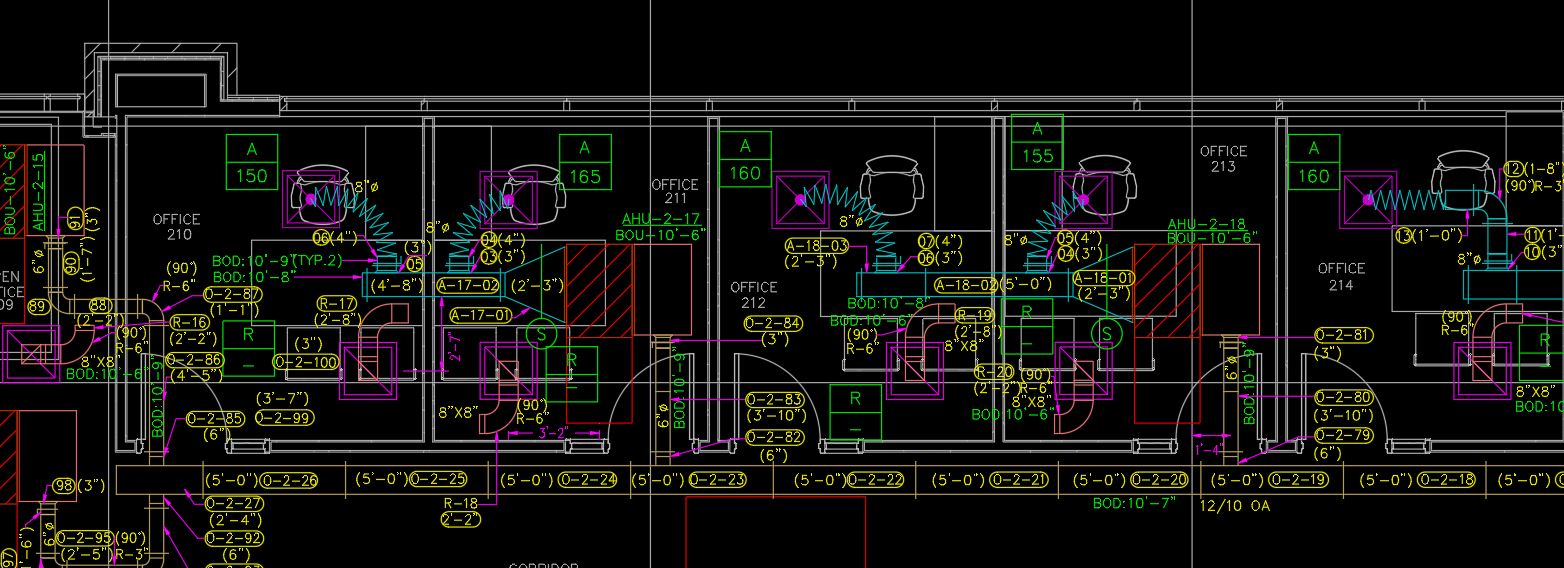MEP CAD BIM Construction Documentation
MEP CAD BIM Construction Documentation
MEP CAD BIM
In Mechanical, Electrical & Plumbing field, AEC Digital provides a detailed catalog of services, each having their own set of comprehensive services:
Mechanical
- Both Designing & Drafting services for HVAC system construction plan drawings
- Drawings of all the design layouts, size of ducts, demolition plans & existing plans
- Development of all design & construction plan drawings
- Mechanical equipment’s’ layouts, submittals & elevation drawings
- Details, schedules, schematics and control diagrams are also taken care of
- All type of as-built drawings, co-ordination drawings, shop drawings & record drawings are also made
Electrical
- CAD Conversion form paper
- Creation of all circuit diagrams
- Electrical CAD Drafting
- Electrical layout of designs and various detailing
Plumbing
- Drafting services for all domestic and local water plumbing systems’ construction drawing
- Both compressed air and medical gas systems’ drawing plans
- Drawings of existing plan & demolition plan
- As-builts, co-ordination drawings, shop drawings and specifications are also created
Have a new project? Contact us and discuss the project requirements with our team of experts. We will be glad to assist you.



