Outsourcing of Shop Drawings is cost effective for Contractors and Manufacturers
AEC digital solutions LLC, a leading shop drawings outsourcing services provider collaborates
with manufacturers and contractors to provide cost effective shop drawings solutions.
Shop Drawings are an important part of every construction project. They provide accurate information related to each aspect of the pre-fabricated components of the project to be designed. Quality
shop drawings contain accurate representations of a product and the information i.e. dimensions
and specifications that are needed by the architect or engineer to develop that product. Once you have ensured that the information compiled in shop drawings is accurate, the project success is guaranteed.
Shop drawings communicate how well a contractor or manufacturer has understood the design
intent and forms the submittals that are sent to the architect or engineer for approval. Moreover, they require proficiency in the use of computer aided design (CAD) tools and expensive CAD software. For these reasons, contractors and manufacturers prefer to outsource the drafting work. Outsourcing
shop drawings drafting to a professional CAD designer ensures accurate drafting and avoids
inaccuracies that can otherwise lead to mass errors in the final product. Outsourcing also proves to
be cost effective as setting up an entire department to design shop drawings and purchasing CAD tools involves high costs.
AEC digital solutions LLC, a leading BIM services and shop drawings outsourcing services provider collaborates with manufacturers and contractors to provide cost effective shop drawings solutions. Our shop drawings translate the design concepts into a detailed fabrication road map. We draft shop drawings that solve connection issues by recommending details that work based on a comprehensive knowledge of our components and how things work on the jobsite. For example, an accurately designed BIM wall system lets a large percentage of material to be pre-cut to precise dimensions off-site. This results in considerable labour and material savings.
AEC digital solutions LLC follows customized approach and processes for clients to fit into their requirements and workflows. Experienced project managers, who are responsible for the delivery of projects to predefined quality standards, manage our projects. The designated project manager assesses the requirements, construction specifications and standards to be followed for that particular project. Post this, a well-defined project flow is determined to decide the responsibilities and turnaround schedules of the team members. Multiple quality checks are done to ensure the delivery of accurate standards.
About AEC digital solutions LLC
Headquartered in USA, AEC Digital Solutions LLC is a leading outsourced service provider in CAD and BIM (Revit and Bentley) having a global presence and operations in India. It offers BIM Modelling and support services such as BIM Studio, Virtual Design & Construction, BIM Content Creation, Commercial Kitchen Layout & Content Creation, Scan to BIM, BIM Integration and Documentation services. The team comprises of seasoned professionals – Architects and Engineers, having an average BIM experience of 8 years.
There are lot of new technical terms and keywords being used in connection with BIM, the average construction industry worker could be forgiven for being confused by the jargon. With that in mind, the following is a list of the some need-to-know BIM terms, and their definitions.
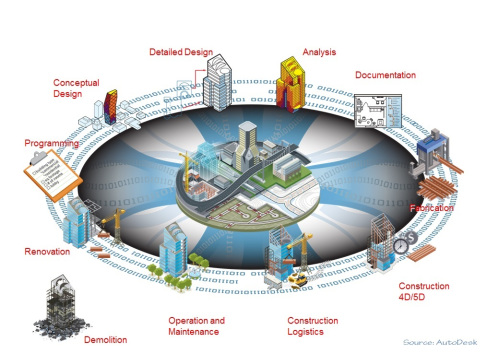
- 4D, 5D, 6D-
First there was 2D CAD, then 3D CAD – now there are extra dimensions to refer to the linking of the BIM model with time, cost and schedule-related information (Facility Management)
- Asset Information Model (AIM), Building Information Model (BIM), Project Information Model (PIM)
Not only is there the ‘Building’ information model, but the ‘Asset’ information model – which is the name given to the same model post-construction, i.e. supplemented with the data needed to assist in the running of the completed asset. Note that ‘asset’ can also refer to civil engineering and infrastructure work.
- BIM execution plan (BEP)
BIM Execution Plan is created for managing the delivery of the project. This in turn is split into a ‘pre-contract’ BEP, in response to the Employer’s Information Requirements (in other words, comparable to ‘contractor’s proposals’ in a Design & Build contract) and a ‘post-contract’ BEP which sets out the contracted delivery details.
- Clash rendition
Rendition of the native-format model file is be used specifically for spatial coordination processes. Used to achieve clash avoidance or for clash detection (between, for example structure and services) between Building Information Models prepared by different disciplines. The key benefit is in reducing errors, and hence costs, pre-construction commencement.
- Common Data Environment (CDE)
This is a central information repository that can be accessed by all stakeholders in a project. Whilst all the data within the CDE can be accessed freely, ownership is still retained by the originator. Cloud storage is a popular method of providing a CDE, although it could also be a project extranet.
- Construction Operations Building Information Exchange (COBie)
COBie is a data schema which is delivered in a spreadsheet data format, and contains a ‘subset’ of the information in the building model (all except graphical data, and hence a subset of IFC), for FM handover. It was originally devised by the US Army Engineering Corps. Over the course of a project, data can be added to it from a range of sources (besides CAD programs), relating to brief, design, construction, operation, refurbishment or demolition, as the case may be. The Government’s Level 2-mandated requirement is for COBie-compliant information exchange.
- Data Exchange Specification
A specification for electronic file formats that are used for the exchange of digital data between different BIM software applications, thereby facilitating interoperability. Examples include IFC and COBie. PAS 1192-2 outlines information exchange activities.
- Information Delivery Manual (IDM)
To make BIM effective, information needs to be:
- Made available when it is needed and
- To a satisfactory quality.
This can be achieved by using an Information Delivery Manual, that identifies the various construction processes, and the information required at each stage.
- Level 0 BIM, Level 1 BIM, Level 2 BIM and Level 3 BIM
The move to ‘full’ collaborative working via distinct and recognisable milestones, in the form of ‘levels’. These have been defined within a range from 0 to 3, and, whilst there is some debate about the exact meaning of each level, the broad concept is:
Level 0: No collaboration. 2D CAD drafting only. Output and distribution is via paper or electronic prints, or a mixture of both.
Level 1: A mixture of 3D CAD for concept work, and 2D for drafting of statutory approval documentation and Production Information. CAD standards are managed to BS 1192:2007, and electronic sharing of data is carried out from a common data environment (CDE), often managed by the contractor.
Level 2: Collaborative working – all parties use their own 3D CAD models. Design information is shared through a common file format, which enables any organisation to be able to combine that data with their own in order to carry out interrogative checks on it. Hence any CAD software that each party used must be capable of exporting to a common file format.
Level 3: Integrated working between all disciplines by using a single, shared project model which is held in a common data environment. All parties can access and modify that same model, removing the final layer of risk for conflicting information.
- Level of detail (LoD), Level of information (LoI)
‘Level of definition’ is defined in PAS 1192-2 as the “collective term used for and including ‘level if model detail’ and the ‘level of information detail’”. ‘Level of model detail’ is the description of graphical content on models at each of the stages defined, for example, in the CIC scope of services. The ‘level of model information’ is the description of non graphical content in models at each of these stages. BS 8541 defines level of detail for BIM objects as:
- Schematic
- Concept
- Defined
Level of information defines how much detail is required at each of these stages – i.e. whether spatial, performance, standard, workmanship, certification etc.
- Life-Cycle Assessment (LCA)
Life-cycle assessment (LCA, also known as life-cycle analysis) is a cradle-to-grave environmental impact assessment for built assets, in terms of materials and energy. The energy and materials used, along with waste and pollutants produced as a consequence of a product or activity, are quantified over the whole life cycle.
- PAS 1192
The PAS 1192 framework sets out the requirements for the level of model detail (the graphical content), model information (non-graphical content, such as specification data), model definition (its meaning) and model information exchanges:
- PAS 1192-2 deals with the construction (CAPEX) phase, and specifies the requirements for Level 2 maturity; sets out the framework, roles & responsibilities for collaborative BIM working; builds on the existing standard of BS 1192, and expands the scope of the Common Data Environment.
- PAS 1192-3 deals with the operational (OPEX) phase, focussing on use & maintenance of the Asset Information Model, for Facilities Management.
- BS 1192-4 documents best practice for the implementation of COBie.
- PAS 1192-5 is currently under development, and will cover security of data.
About AEC digital solutions LLC
Headquartered in USA, AEC Digital Solutions LLC is a leading outsourced service provider in CAD and BIM (Revit and Bentley) having a global presence and operations in India. It offers BIM Modelling and support services such as BIM Studio, Virtual Design & Construction, BIM Content Creation, Commercial Kitchen Layout & Content Creation, Scan to BIM, BIM Integration and Documentation services. The team comprises of seasoned professionals – Architects and Engineers, having an average BIM experience of 8 years.
PAS-1192-2 –Overview
The purpose of PAS is to support the objective to achieve BIM maturity Level 2 by
specifying requirements for this level, setting out the framework for collaborative
working on BIM enabled projects and providing specific guidance for the information
management requirements associated with projects delivered using BIM.
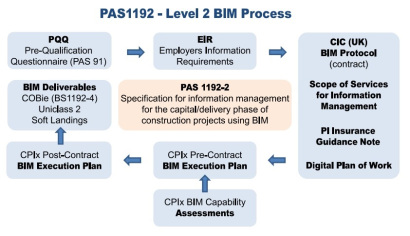
The requirements within the PAS build on the existing code of practice for the collaborative
production of architectural, engineering and construction information, defined within PAS-1192-2 –Overview :2007
Data Environment (CDE), being a single source of information for any given project, used to
collect, manage and disseminate all relevant approved project documents for multi-disciplinary teams.
The requirements within the PAS build on the existing code of practice for the collaborative
production of architectural, engineering and construction information, defined within BS
1192:2007. BS1192:2007 provides details of the standards and processes that should be
adopted to enable consistent, structured, efficient and accurate information exchange. However, only information exchanges specific to BIM (i.e. structured data) are described in this PAS.
In addition, PAS 1192-2 focuses specifically on the ‘delivery’ phase of projects (from strategic identification of need through to handover of asset), where the majority of graphical data,
non-graphical data and documents are accumulated from design and construction activities.
About AEC digital solutions LLC
Headquartered in USA, AEC Digital Solutions LLC is a leading outsourced service provider in CAD and BIM (Revit and Bentley) having a global presence and operations in India. It offers BIM Modeling and support services such as BIM Studio, Virtual Design & Construction, BIM Content Creation, Commercial Kitchen Layout & Content Creation, Scan to BIM, BIM Integration and Documentation services. The team comprises of seasoned professionals – Architects and Engineers, having an average BIM experience of 8 years.
BIM Level 3
USA based BIM service provider AEC Digital Solutions LLC has adopted BIM Level 2 and
successfully executed projects in North America and Europe. Now they are in the process
to adopt BIM Level 3 execution.
Here is a brief on progress of BIM over time:
The Building and construction industry has been passing through an evolutionary phase.
There are countless technologies that are entering into the arena; in fact, most of them
have been instrumental in changing face of the industry. Of these numerous technologies, Building Information Modeling or BIM has proved to be ‘the game-changer’ in all sense. This process of
creating a digital prototype of a building has improved the flow of data through the building
process, and, therefore, ensure extreme efficiencies.
From the time BIM was first introduced; it has come a long way! – From level 0 to level 3
(the current one); it has become more advanced, more streamlined and more effective in the
past couple of years. And now, when level 3 is already published; one need to know in detail
what exactly is level 3 and its implications for BIM in general as well as BIM Facility management in particular.
Level 0
Unmanaged CAD in 2D with paper (or electronic paper) data exchange.
Level 1
Managed CAD in 2D or 3D format with a collaborative tool providing a common data environment with a standardised approach to data structure and format. Commercial data will be managed by standalone finance and cost management packages with no integration.
Level 2
A managed 3D environment held in separate discipline ‘BIM’ tools with data attached. Commercial data will be managed by enterprise resource planning software and integrated by proprietary interfaces. This level of BIM may utilise 4D construction sequencing and/or 5D cost information.
Level 3
A fully integrated and collaborative process enabled by ‘web services’ and compliant with emerging Industry Foundation Class (IFC) standards. This level of BIM will utilise 4D construction sequencing, 5D cost information and 6D project lifecycle management information.
About AEC digital solutions LLC
Headquartered in USA, AEC Digital Solutions LLC is a leading outsourced service provider in CAD and BIM (Revit and Bentley) having a global presence and operations in India. It offers BIM Modeling and support services such as BIM Studio, Virtual Design & Construction, BIM Content Creation, Commercial Kitchen Layout & Content Creation, Scan to BIM, BIM Integration and Documentation services. The team comprises of seasoned professionals – Architects and Engineers, having an average BIM experience of 8 years.
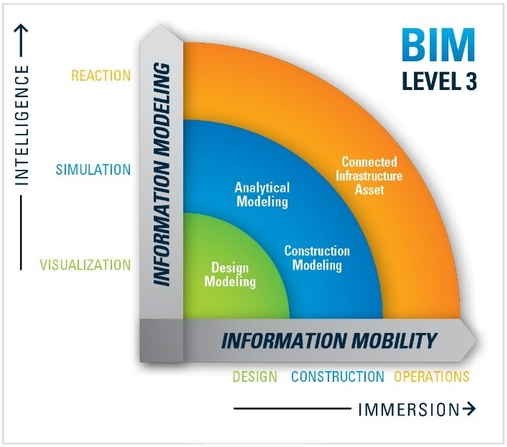
SketchUp Rendering
AEC Digital Solutions LLC (a USA based Company), with global presence and operations in India, is one of the leading service provider in BIM (Revit, SketchUp and Bentley) with an in-house team of trained Architects and Engineers using BIM software such as Autodesk Revit, SketchUp Pro, Bentley AECOsim, Bentley MicroStation, Solibri, Navisworks and CAD Duct.
SketchUp, 3D modeling software, formerly a Google product, it can design anything as simple as a cup to more elaborate, like an entire city. But this software was dropped by Google on June 2013. SketchUp was sold by Google to Trimble.
SketchUp Rendering
SketchUp includes good, basic renderings of your models and let you visualize them as you create them in full 3D. We can create much more effective presentations by adding a Photo Realistic rendering Add-on or Plugin to SketchUp and using it to render much better images. These add-ons can produce extremely good renderings. But more importantly, many of them can produce very good renderings with a minimum set of time. Even if you aren’t a rendering expert you can produce good renderings out of the box – and then improve them as you take advantage of additional features and settings.
SketchUp Plugins for Rendering
Shaderlight, Vray, SU Podium and Twilight Render are some of the good SketchUp plugins for rendering.
AEC digital solutions and SketchUp Rendering
AEC digital solutions LLC has been working with several clients across the globe to develop 3D modeling and rendering in SketchUp. AEC digital solutions LLC recently completed a commercial project in USA for an architectural firm. AEC digital solutions LLC have a large team of SketchUp trend Architects and Engineers.
About AEC digital solutions LLC
Headquartered in USA, AEC Digital Solutions LLC is a leading outsourced service provider in BIM (Revit and Bentley) having a global presence and operation in India. It offers BIM Modeling and support services such as BIM Studio, Virtual Design & Construction, BIM Content Creation, Commercial Kitchen Layout & Content Creation, Scan to BIM, BIM Integration and Documentation services. The team comprises of seasoned professionals – Architects and Engineers, having an average BIM experience of 8 years.
AEC adopts COBie The New Face of Building Information Exchange
BIM service provider AEC Digital Solutions LLC has successfully adopted Construction Operations Building information exchange (COBie). The construction industry has fully adopted virtual design.
Driven by a combination of government policy and strategies for more efficient, cost effective
design practice, building information modeling (BIM) has become widely accepted as a transformation
of analog text and 2D graphics, to 3D, digital electronic imagery and information. Benefits of
BIM go beyond the construction phase. In the operational stage of the facility, BIM data is
turned into a format useable by facility managers for performance assessment and facility
management over the life-cycle of the building. Called Construction Operations Building information exchange, or COBie, it is a specification for the life-cycle capture and delivery of information.
COBie can be viewed in software as well as in simple spreadsheets. COBie is used in completed
structures for information essential to support building operation, including important project
data at the point of origin; equipment lists, product data sheets, warranties, spare parts
lists, trouble-shooting guides, system operational procedures, system analysis, energy efficiency management and preventive maintenance schedules.
Building product manufacturers, consultants, systems integrators, networking professionals,
vendors and sub-vendors should be aware of the successful commercial implementations of COBie. Designing energy efficient, high performance structures are common goals for today’s construction professionals. Building information modeling and COBie are proven methods of delivering quality projects faster and for less money. In the age of smart buildings, we have the technology to
design, build and operate intelligent environments where building occupants can be safe,
healthy and productive.
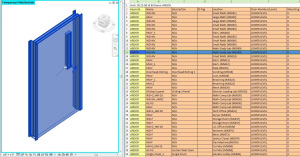
About AEC adopts COBie
Headquartered in USA, AEC Digital Solutions LLC is a leading outsourced service provider in
BIM (Revit and Bentley) having a global presence and operations in India. It offers BIM Modeling
and support services such as BIM Studio, Virtual Design & Construction, BIM Content Creation, Commercial Kitchen Layout & Content Creation, Scan to BIM, BIM Integration and Documentation services. The team comprises of seasoned professionals – Architects and Engineers, having an average BIM experience of 8 years.
Artee Rana joins AEC
AEC Digital Solutions LLC, the global leader in workshare solutions and pioneer in Building
Information Modeling services (BIM) for the architecture, engineering, construction and
building owner(AECO) industry, is pleased to announce that Artee Rana joins AEC as Delivery
Director and will lead the Operations team. An Architect by qualification, Artee brings more than 20 years of Architecture and BIM experience.
AEC Digital Solutions President & Founder Rajesh Garg said, “Artee brings a wealth of customer
service experience to this position overseeing every aspect of customer service.This will enhance
the quality and scope of projects that we will be able to deliver.”
“I am incredibly positive about AEC Digital Solutions future when someone with Artee’s experience
and pedigree joins us,” said Paul Fiore, National Sales Director.
“I am very excited to join AEC Digital Solutions at a time when BIM adoption is accelerating,” said Artee. “I wanted to be part of the digital transformation which AECDigital Solutions is bringing to the market.“
Point Cloud to BIM is a technology gaining great popularity and wide acceptance across the AEC industry. The technology has wide range of applications that include, point cloud data collection and conversion into BIM for renovation and retrofitting projects, facility management, major repair work undertaking, recreation of accidents for forensic investigations and many more. Point Cloud to BIM is also known as Scan to BIM, because when buildings are surveyed using a 3D laser scanner the data is collected in the form of a point cloud (a cluster of millions of points in a 3D space). Experts import these point clouds into software tools like Revit and convert them into 3D models ready for BIM.
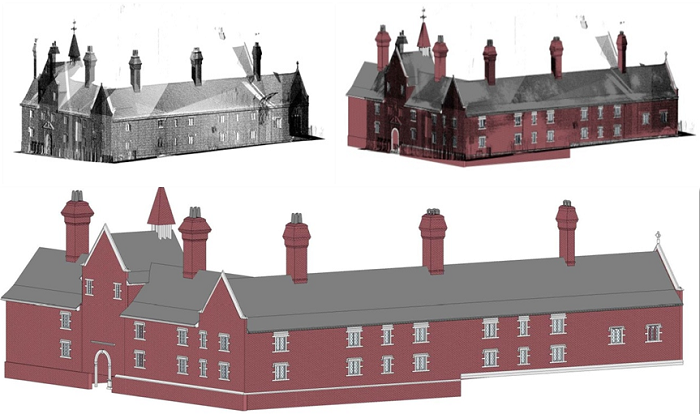
How does this Point Cloud to BIM technology work?
- A 3D laser scan (survey) of the defined area is conducted. It is possible to collect point cloud data of exterior, interior and landscapes as well. If as the complexity of structures and the details to be covered is more, then experts conduct more number of scans and cover every detail with precision.
- The point cloud data acquired is in a 3D format, hence apt for visualization. Further applications like Lecia’s Cyclone, are used in order to export the 3D point cloud models into Revit software.
- Revit can accept point cloud data in varied formats like PCG, PTG and PTS
- Experts use various options in Revit to slice and divide a huge data file into sections for better viewing.
- In addition to the point cloud data, photo metric images can also be used to give a better understanding of the structure and allow BIM experts to create 3D BIM with utmost accuracy.
- Using both the photometric images and point cloud models, BIM experts use a technique called surface restructuring for tracing on to the point cloud models.
- A point cloud model is a 3D structure created with millions of points. Retracing on to these models, experts create a 3D model with nurbs, triangles and polygons. These models can be loaded with building information and used for project management.
Benefits of Point Cloud Scan to BIM
- Scan to BIM helps in improved transparency, communication and collaboration.
- BIM model generated from the scan data allows more reliability & quality assurance
- Reduces the construction cost
- Scan to BIM ease’s project alterations and assists in faster decision making
- Using BIM throughout the building process leads to better sustainability in the project
- With virtually creation of BIM model from scan data helps eliminate costly mistakes during construction
Building data are extracted during scanning process using highly effective laser scanners. When laser beams get back the hardware and they were directed towards the structure in the beginning, point clouds are acquired.

Why has Point Cloud to BIM gained popularity?
BIM is mainly used for new built project; however, retrofits need a different approach. Point cloud survey and conversion into BIM is this approach, and it supports detailed collection of structural data and an accurate representation of an ‘As built environment’. As the refurbishment and renovation market has grown, Scan-to-BIM has also gained popularity, and every major developer supports this technology.
AEC digital solutions LLC have established a global presence with its multidisciplinary outsourcing service portfolio. The company has built up expertise in converting Point cloud models from scanned survey data into BIM, and can efficiently provide the level of details as requested by the clients.
BIM Outsourcing
BIM (Building Information Modeling) is a digital representation of the physical and functional characteristics of the building process. It is being increasingly used for building and construction projects due to the high business value it offers. It has garnered huge popularity and acceptance
across the AEC industry and is used for management of several large scale construction projects across the world. The acceptance of BIM in building and construction projects was not smooth and easy;
there were lot of apprehensions across the industry. However, with proven benefits, BIM managed to gain acceptance.
Visual access to building information: BIM is actually a 3D model loaded with all the information
like quantity take offs, MEP design details, cost details, project schedules and many more. All this information is available in a visual format. For example – as schedule progresses, it is also possible to view the simultaneously accrued costs.
Helps schedule the construction process: The information about the construction schedules is fed
into BIM and it can be visualized as a process. As the schedules i.e. the construction process progresses, the use of materials, the accrued costs, the productivity of labour etc all can be evaluated and hence projects can be planned in a better manner.
Enables easy conflict resolutions: Any kind of conflicts in the design can be easily detected in a BIM environment. This is because of the effective visualization. If the MEP design conflicts with the structural design, then this conflict can be easily viewed in BIM model, when the MEP and structural information is fed into it. On detection, these clashes can be immediately addressed and mitigated.
Helps manage the involved costs: BIM allows effective and near to accurate cost estimation at every stage of construction process. Besides all the conflicts are mitigated early on and hence, any possibility of rework or unnecessary expenditures is negated. Therefore, BIM ensures that the capital is used in the most prudent and efficient manner.
Supports lean construction: BIM allows continuous and concurrent improvements across all the dimensions of a built environment and a construction process, in terms of design, construction,
energy efficiency, maintenance and recycling. Hence utilizing the minimum resources, minimum
materials, minimum labours and by adopting the best planning and management practices highest value is generated.
Allow improved coordination and better management: All the people involved in a construction project i.e. architect, builder, construction manager, MEP engineer, Structural engineer, etc; remain updated about even the smallest change in the building design through the BIM model. This allows better coordination between teams and hence better management.
Supports detailed documentation across the buildings lifecycle: BIM doubles up as detailed documentation for a building and construction project. As mentioned in the previous point, the ‘I’ in BIM is very important. The model can store all information right down to the scratch.
Repair, renovation and refurbishment become easy: BIM is the most effective tool for retrofit and renovation projects. This is because of the ‘I’ in BIM. The model has all the information about the construction project, any renovation and repair work can be planned surrounding this information.
Enable effective facility management: When integrated with a computer aided maintenance management system, BIM allows effective management of a facility. After the building is built and occupied, there can still be a lot of conflicts due to the changing spatial requirements. These can be efficiently handled by using BIM an operations and maintenance tool.
AEC celebrates 2nd anniversary
AEC digital solutions LLC, one of the leading outsourced service provider in BIM for top-tier
global AEC (Architecture, engineering and construction) firms, celebrates its 2nd anniversary.
Two years ago, AEC digital solutions was formed to become the next great BIM service provider company, a company focused on hiring the best architecture and engineers, and delivering 100% customer success.
Founder and President Rajesh Garg said, “Over the past two years, we’ve introduced
incredible innovation into the AEC industry. AEC digital solutions has ventured into a new field
of BIM modeling of commercial kitchen layout and Parametric content creation. I am immensely
proud to be leading a team of people who strive for perfection every day and relentlessly work
to build the strongest BIM content creation team and deliver incredible service to our clients.
We would like to say a big ‘Thank You’ to our present and past clients, partners, vendors,
colleagues and all those with whom we have been in contact directly or indirectly. We are appreciative of your continuous support, business and encouragement during this tenure.”
National Sales Director (USA) Paul Fiore said, “In this two year period AEC digital solutions
LLC successfully completed more than 100 projects worldwide. We constantly seek ways to
improve what we are doing in order to satisfy the needs of our clients and bring the company
to a new level. We are glad to be renowned as one of the market leaders in the field of commercial kitchen layout and parametric content creation.“
