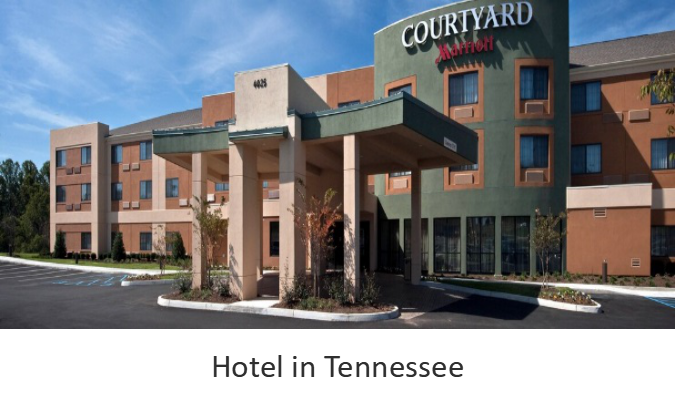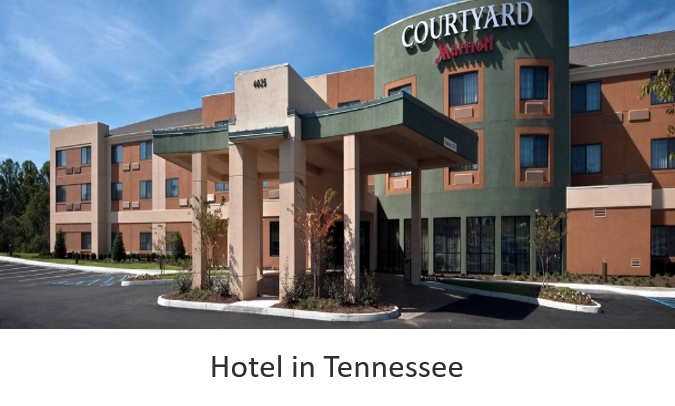- Location: Tennessee,USA
- Building Type: Hotel
- Project Area: 350,000 Sq. Ft.
- Year: 2019
- Scope: CAD Drafting Services for Hotel Interior project.
- Lod: na
- Services: CAD Drafting, Interior drawings, Layout Plans, Elevations and Sections
- Softwares: Autodesk AutoCAD
Project Images
About Project
AEC Digital has worked with General contractor in Hotel redevelopment project in Tennessee. We have been given Architectural, Structural and MEP drawings. Our scope is to model it in BIM for coordination and clash detection.



