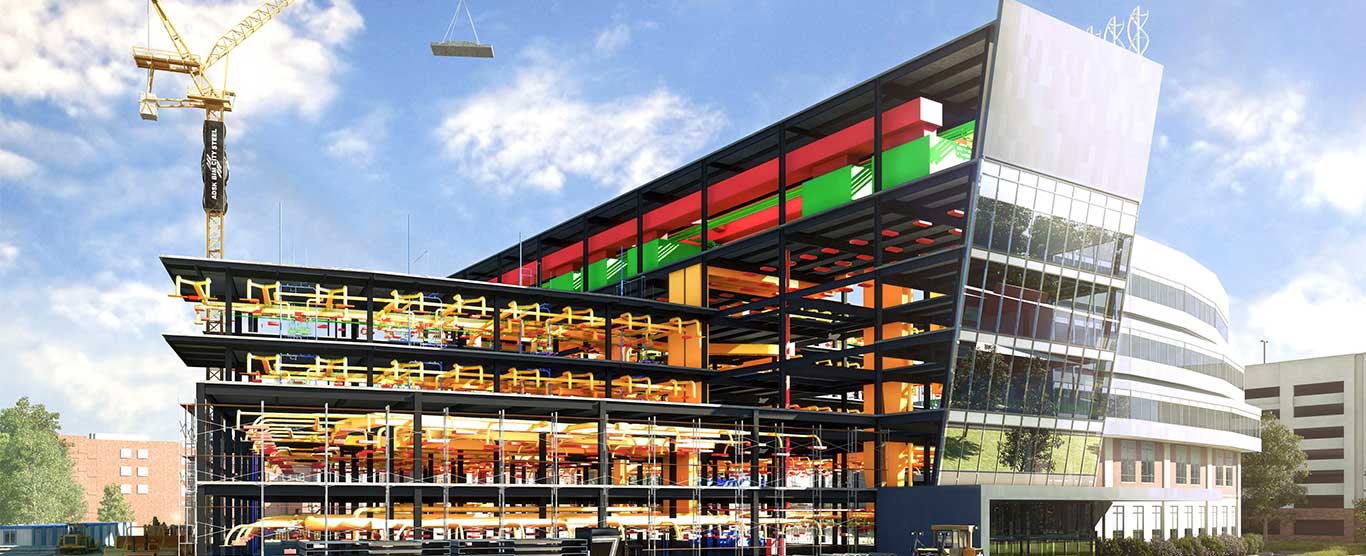- Location: Riyadh, KSA
- Building Type: Asir Medical City
- Project Area: na
- Year: na
- Scope: BIM Modelling and Coordination
- Lod: na
- Services: BIM Modelling, Construction Documentation, Coordination
- Softwares: Revit, Navisworks
Project Images
About Project
King Faisal Medical City in Asir, Saudi Arabia is one of the biggest project in healthcare sector in the middle east.
The project consist of a 1,350 bed hospitals and associated facilities with built-up area of 260,000m2.
AECdsl were appointed to prepare the Structural, Architectural and MEP model for the facility and extract the shop drawings.
The coordinated virtual design and construction model (VDC) prepared by AECdsl enabled the contractor to extract
shop drawings from one single source and clash free.

