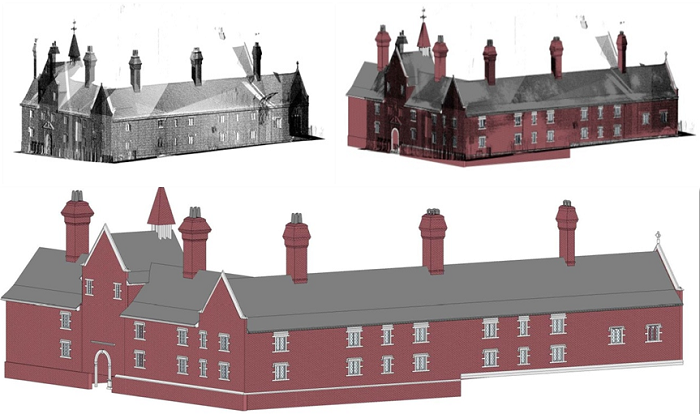Point Cloud to BIM Renovation and Retrofitting
Point Cloud to BIM is a technology gaining great popularity and wide acceptance across the AEC industry. The technology has wide range of applications that include, point cloud data collection and conversion into BIM for renovation and retrofitting projects, facility management, major repair work undertaking, recreation of accidents for forensic investigations and many more. Point Cloud to BIM is also known as Scan to BIM, because when buildings are surveyed using a 3D laser scanner the data is collected in the form of a point cloud (a cluster of millions of points in a 3D space). Experts import these point clouds into software tools like Revit and convert them into 3D models ready for BIM.

How does this Point Cloud to BIM technology work?
- A 3D laser scan (survey) of the defined area is conducted. It is possible to collect point cloud data of exterior, interior and landscapes as well. If as the complexity of structures and the details to be covered is more, then experts conduct more number of scans and cover every detail with precision.
- The point cloud data acquired is in a 3D format, hence apt for visualization. Further applications like Lecia’s Cyclone, are used in order to export the 3D point cloud models into Revit software.
- Revit can accept point cloud data in varied formats like PCG, PTG and PTS
- Experts use various options in Revit to slice and divide a huge data file into sections for better viewing.
- In addition to the point cloud data, photo metric images can also be used to give a better understanding of the structure and allow BIM experts to create 3D BIM with utmost accuracy.
- Using both the photometric images and point cloud models, BIM experts use a technique called surface restructuring for tracing on to the point cloud models.
- A point cloud model is a 3D structure created with millions of points. Retracing on to these models, experts create a 3D model with nurbs, triangles and polygons. These models can be loaded with building information and used for project management.
Benefits of Point Cloud Scan to BIM
- Scan to BIM helps in improved transparency, communication and collaboration.
- BIM model generated from the scan data allows more reliability & quality assurance
- Reduces the construction cost
- Scan to BIM ease’s project alterations and assists in faster decision making
- Using BIM throughout the building process leads to better sustainability in the project
- With virtually creation of BIM model from scan data helps eliminate costly mistakes during construction
Building data are extracted during scanning process using highly effective laser scanners. When laser beams get back the hardware and they were directed towards the structure in the beginning, point clouds are acquired.

Why has Point Cloud to BIM gained popularity?
BIM is mainly used for new built project; however, retrofits need a different approach. Point cloud survey and conversion into BIM is this approach, and it supports detailed collection of structural data and an accurate representation of an ‘As built environment’. As the refurbishment and renovation market has grown, Scan-to-BIM has also gained popularity, and every major developer supports this technology.
AEC digital solutions LLC have established a global presence with its multidisciplinary outsourcing service portfolio. The company has built up expertise in converting Point cloud models from scanned survey data into BIM, and can efficiently provide the level of details as requested by the clients.
